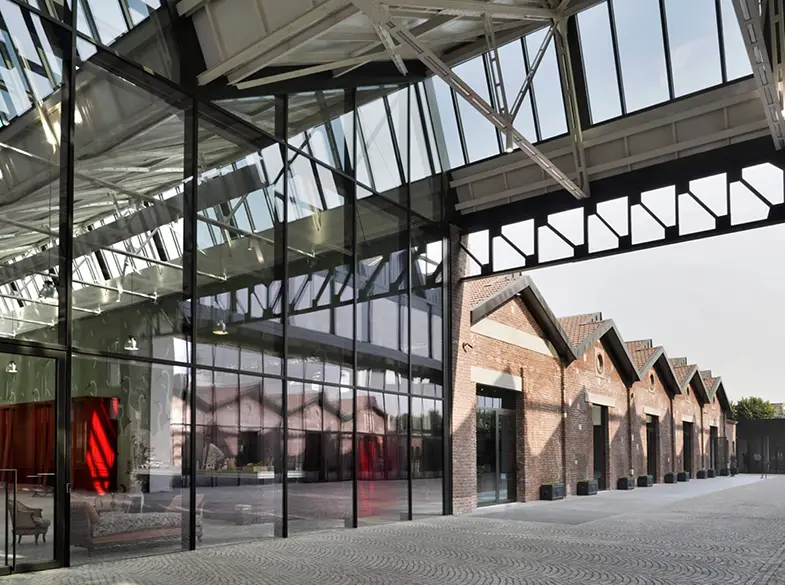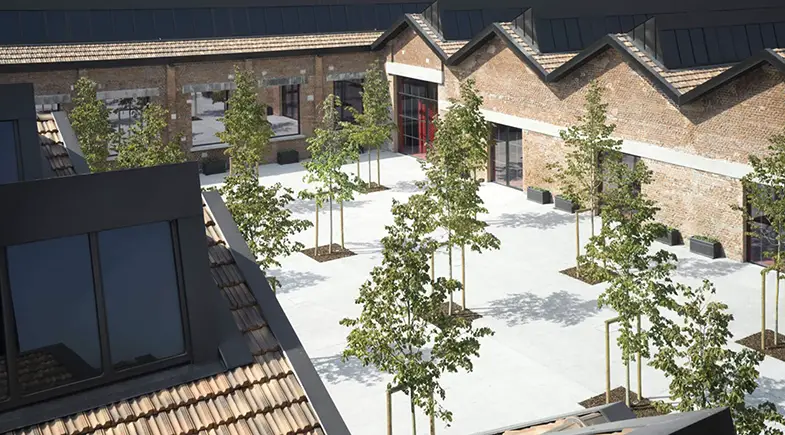A nontraditional office approach for multipurpose headquarters

Italian luxury fashion house Gucci has opened its new headquarters in the fashion capital of Milan. Dubbed “Gucci Hub,” the building, which spans 377,000-square-foot, was originally built in 1915. The revamped office will house over 250 employees, combining key offices, showrooms, and photo studios all into one central space. An added bonus is the 2,000 square foot runway venue, which will hold all Gucci fashion shows from 2017 and onwards.
Inside, the design of the building reflects creative director Alessandro Michele’s vision, and includes one-of-a-kind pieces, a repurposed bar, old theater seats and bespoke furnishings, all of which help to inspire the creative directors eclectic Gucci collections.
“Our Milan location, which we have named the Gucci Hub – as it will be where we welcome buyers and press from around the world each season – now joins our two other centers of excellence in Italy,” said Marco Bizzarri, Gucci’s president and CEO, in a statement. “Our Florence headquarters with over 1,300 employees, remains the heart of our historic brand and is the center of excellence for Gucci’s renowned craftsmanship and manufacturing, while our Rome-based design office represents the center of excellence for the company’s groundbreaking creativity.”
“The concept and design of our new Milan location symbolize every aspect of the new chapter that Gucci opened at the start of last year,” Mr. Bizzarri said.
“This highly contemporary space, rendered from within an historic building, will foster and nurture an open working environment that is at the core of a true learning organization,” he said. “It will also become a place of cultural exchange, when we present the collections each season.”
Gucci also constructed a new six-story glass-front office tower at the center of the LEED Gold certified complex. The brand also built an underground parking garage that can hold 300 cars.
Reclamation of the existing architectural heritage was entrusted to the Milanese Piuarch studio.

The first step in the renewal of the former aeronautical factory was the reconfiguration of what were once the spaces intended for production with openings to the outside that let the natural light come in. Brick facades on both sides run along the main path that connects and unites all the buildings and functions and which leads up to the covered square.
At the centre of the complex is a brand new six storey tower with glass walls covering an area of over 3,000 square meters. With its black and metal components the volume and shape of the tower produce a strong contrast with the red brick walls of the historic buildings.
The Hangar, once used for assembling the Caproni aircraft, was also meticulously restructured to provide a total area of 3,850 square meters of which 2,000 square meters will be used to host fashion shows and catwalks starting in 2017.
The new Milan Gucci headquarters began as a 100% sustainable project; when the work is finished, there will be dense vegetation, a tree-lined square, a number of gardens, patios and green walls all in harmony with the historical language of the buildings, which together with its LEED Gold certification, is focused on the quality of life in the workplace. During the construction phase, over 90% of the waste produced on site was recycled.